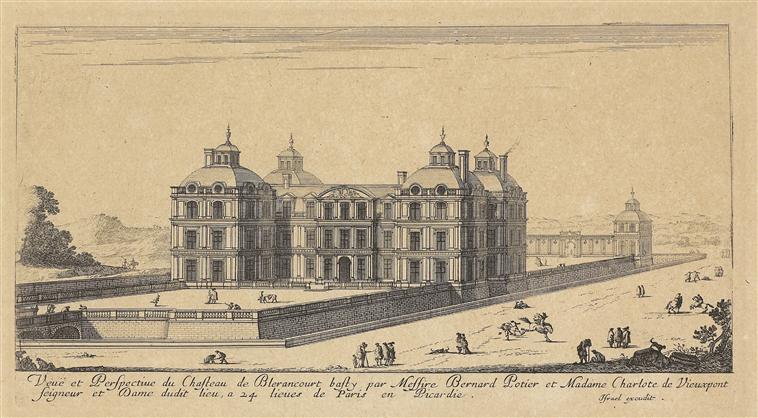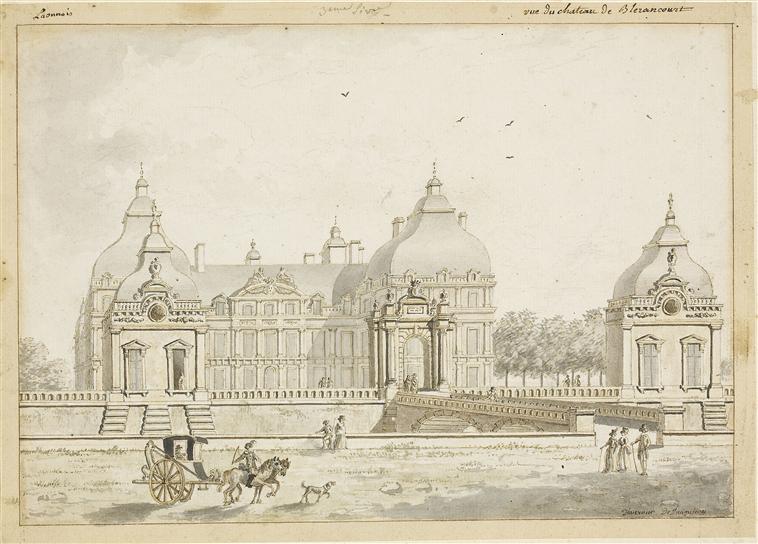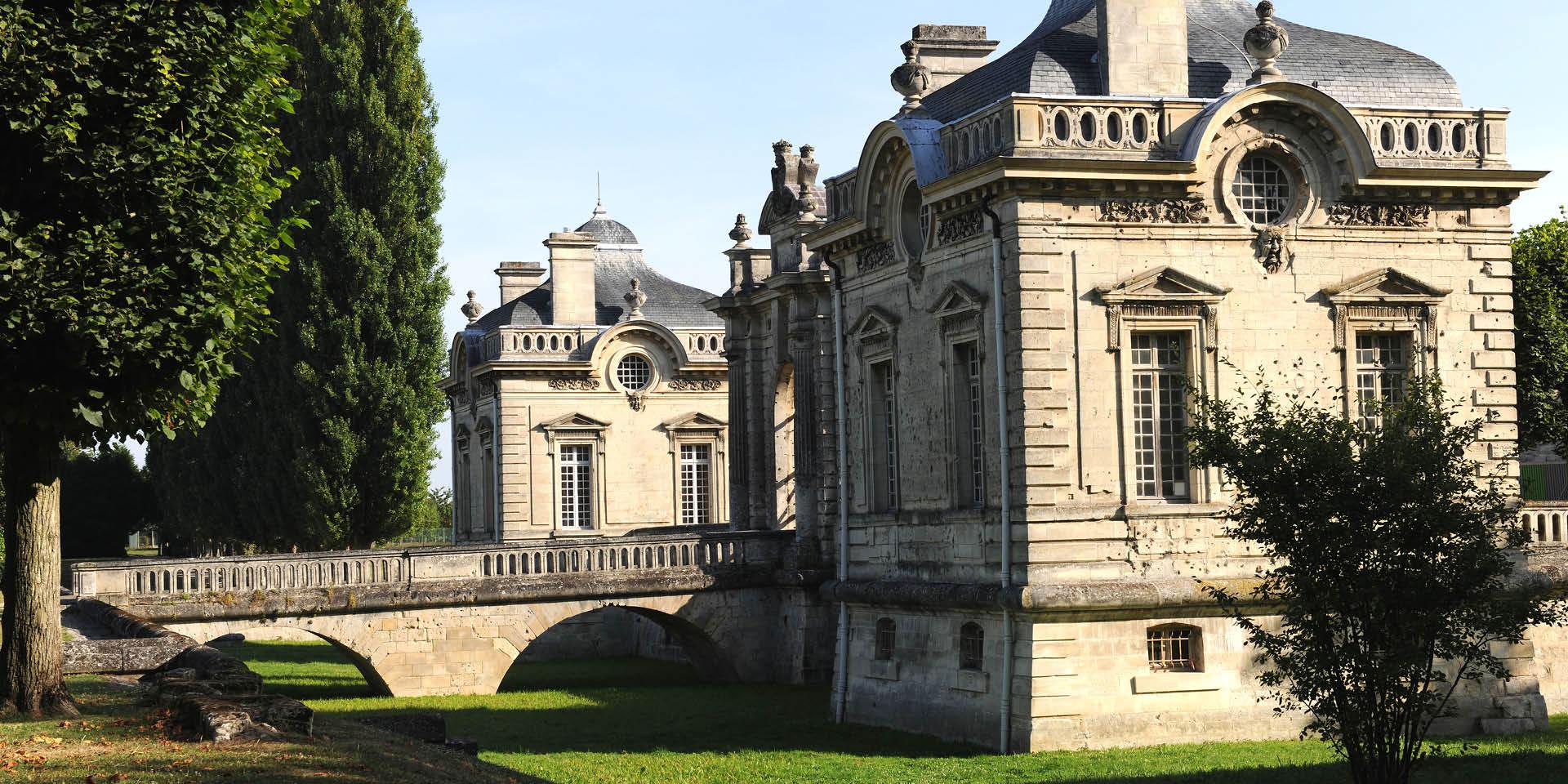The Castle of Salomon de Brosse (1612-1624)

The Château de Blérancourt was built between 1612 and 1619 by the French architect Salomon de Brosse for the Potier de Gesvres family.
This vast country residence was situated in the middle of an artificial terrace that could be reached via a bridge and an imposing portal. It was made up of a main central dwelling with two adjoining wings as well as two small pavilions that were detached from the central building; delicately decorated, they make up the novelty and originality of this castle.
During the French Revolution the main building completely disappeared: seized as national property, the central dwelling was demolished. Its decor and construction material were carefully recovered and then sold at auction. But the imposing portal and the two pavilions on the terrace were preserved. Largely open to the natural surroundings, these two remarkable structures are the precursors of the 18th-century “folies” (small ornamental buildings built in parks) set up in the middle of nature.

© RMN-GP (musée franco-américain du Château de Blérancourt) / T. Ollivier

